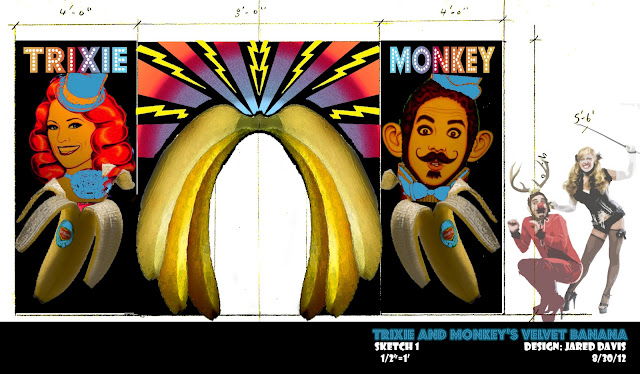As advertised in the previous posting, I had a bunch of projects all going at the same time, and I didn't want to say anything about them until they were presented to the clients. As it turns out, they are all the "first sketch" phase...which means that they are rough around the edges, and are the hardest part of the project to complete (and I had 3 that were all due at the same time!)
The first project was Trixie and Monkey's "Velvet Banana" backdrop. They are taking their show to Australia, and want to have velvet backdrops painted specifically for this show. Of course, I will be painting these on velour, not velvet, but the "bad velvet painting" effect will be the same....Since this is a first draft, I did some photoshop "sketching" which means that I stole images directly from the Internet to create much of this photo (with extra special apologies to
Rod North for using his wonderful portraits of T&M) Trixie has been reviewing these sketches and I should get feedback soon, since they leave for Oz sometime in October!
The next looming deadline has been getting the first sketches done for Dominion Stage's production of Avenue Q. This production does not open until early January, but because of the way the shop schedule has worked out, it will have to be built early (in October/November) and then stored in the shop over December...So, that means that the design needs to be complete by the end of the month!
The design is a minor departure from the way that other Ave Q productions are usually staged. In the traditional staging there are three houses in a straight line across the stage. I was hoping to add some visual interest (and functionality) by placing the houses on the "corner". (I realize that this makes little architectural sense for an "Avenue", but hey, puppets live here with real live people! AND lets not forget that Sesame Street seemed to take a "Z" shaped path...
Mr. Hooper's store, Right Turn, long street with row houses where Oscar had his trash can, then take a left turn into a sorta blind alley where Big Bird and Snuffy would hang out...) Anyway, the functionality of this design lies in the fact that flats with the "interior" scenes can be slid in and out from the "alleys" created on either side of the green building....I know its confusing now, but it will become more clear in the next drawings. I presented this to the design team, and they were enthusiastic, and ready to see more drawings!
The last project is the most complex, and the one that opens the latest...its for the DC Mardi Gras at the Washington Hilton. Basically, they are having a huge blowout, and they need scenery designed around a theme. Their theme was "Woodland Magic"...so, I've sent along first sketches of three of the requested elements: Stage Portal, Turntables and a custom Chandelier...
The Stage portal was perhaps the easiest one to generate an idea for, but the most difficult to make look good (or at least not looking like a tramp stamp). Here is a first stab at the idea directly from my sketchbook:

Eventually, I settled on the idea of having two golden fairies flanking the stage. The fairy would be low relief, painted gold. The wings would be translucent fabric with lights sewn in. The background would be a sculpted woodsy root and flower frame with fabric (in all likelihood spandex) stretched behind it so that it could be lit with different colors as the night went on.
Here is a detail of the Fairy design:
The other element was the custom chandelier. This was really quite tricky....and the first sketch was a "swing and a miss"...I was trying to continue the forest theme, but decided to make the chandelier more "classy" than other parts of the show...you know, mimicking the way chandeliers normally look, silver and gold etc...but the client did not like it, I think, because it was not "Mardi Gras" enough:
So, in desperation, I whipped up this alternative with more "plants and bluebells"....I am waiting to hear what the client thinks of everything...

























